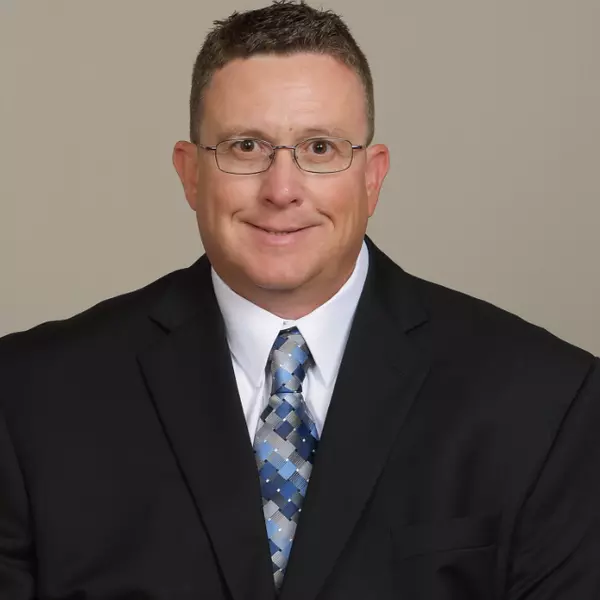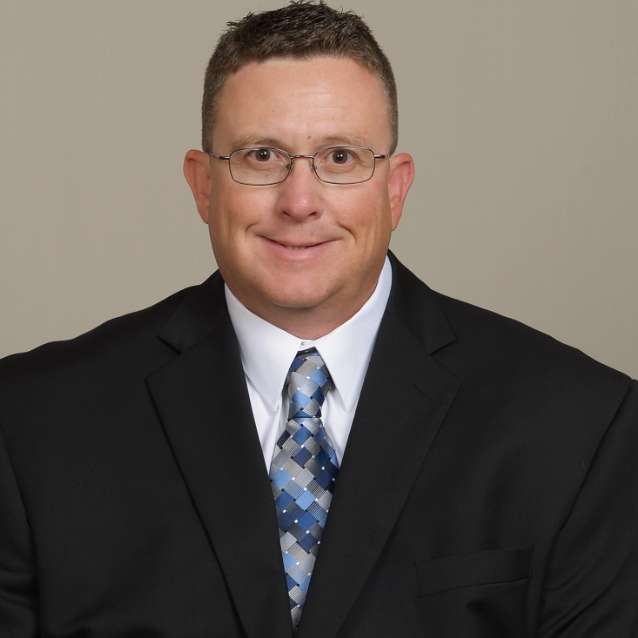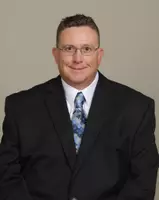$527,000
$535,000
1.5%For more information regarding the value of a property, please contact us for a free consultation.
137 Countryshire DR Lake St Louis, MO 63367
4 Beds
4 Baths
3,250 SqFt
Key Details
Sold Price $527,000
Property Type Single Family Home
Sub Type Single Family Residence
Listing Status Sold
Purchase Type For Sale
Square Footage 3,250 sqft
Price per Sqft $162
Subdivision Countryshire #8
MLS Listing ID 25048446
Sold Date 10/06/25
Style Craftsman,Traditional
Bedrooms 4
Full Baths 3
Half Baths 1
HOA Fees $37/ann
Year Built 2016
Annual Tax Amount $5,985
Acres 0.16
Lot Dimensions see county records
Property Sub-Type Single Family Residence
Property Description
This 4 BD, 3.5 BA, 3,250 s/f home in the sought after Countryshire neighborhood will wow you with an open floor plan, impressive finishes, oversize 3 car garage (23 ft D) and fantastic neighborhood amenities. Compared to new construction, you will not find this square footage and these features anywhere near this price. The exterior is impressive with brick, stone accents, carriage style garage doors (insulated), craftsman style porch columns, leaded glass front door and arch shingles. Features inc wide plank wood flooring in the main living areas, side staircase design, wrought iron stair spindles, Dining Rm, gas FP with stone surround, 9 ft ceilings, crown molding, tall base trim, window wall in the Great Rm, staggered height kitchen cabinets with crown, granite countertops, island with seating bar, SS appliances, dbl oven, main floor Laundry, MAIN FLOOR PRIMARY SUITE with W/I closet, dbl bowl raised height vanities in the Primary Bath, marble shower, bench seat, transom window, ceramic tile flooring in the Laundry Rm and baths, storage cubbies at the Owners entrance and more. Upstairs there is a Loft, 3 large bdrms (all with W/I closets) and 2 full baths. The walkout bsmt has 2 windows and a R/I bath for an easy future finish. There is an oversized 3 car garage (23 ft D), 50 gal water htr, water softener, and dual, hi-effic HVAC. Amenities inc a pool, bath house, sports courts and playground. Enjoy easy access to Hwys 40/61, 364, I-70, shopping, restaurants and parks. Wow!
Location
State MO
County St. Charles
Area 417 - Wentzville-Liberty
Rooms
Basement 8 ft + Pour, Egress Window, Full, Roughed-In Bath, Sump Pump, Unfinished, Walk-Out Access
Main Level Bedrooms 1
Interior
Interior Features Breakfast Bar, Breakfast Room, Ceiling Fan(s), Crown Molding, Double Vanity, Entrance Foyer, Granite Counters, High Ceilings, Kitchen Island, Lever Faucets, Open Floorplan, Pantry, Separate Dining, Shower, Storage, Walk-In Closet(s)
Heating Forced Air, Natural Gas, Other
Cooling Ceiling Fan(s), Central Air, Dual
Flooring Carpet, Ceramic Tile, Wood
Fireplaces Number 1
Fireplaces Type Gas, Great Room
Fireplace Y
Appliance Stainless Steel Appliance(s), Dishwasher, Disposal, Microwave, Double Oven, Gas Range, Electric Water Heater, Water Softener
Laundry Main Level
Exterior
Parking Features true
Garage Spaces 3.0
Fence None
Pool Community, Outdoor Pool
Utilities Available Cable Available, Underground Utilities
Amenities Available Association Management, Playground, Pool, Recreation Facilities
View Y/N No
Roof Type Architectural Shingle
Private Pool false
Building
Lot Description Adjoins Common Ground, Back Yard, Front Yard, Level
Story 2
Sewer Public Sewer
Water Public
Level or Stories Two
Structure Type Brick,Frame,Vinyl Siding
Schools
Elementary Schools Discovery Ridge Elem.
Middle Schools Frontier Middle
High Schools Liberty
School District Wentzville R-Iv
Others
HOA Fee Include Common Area Maintenance,Pool Maintenance,Pool,Recreational Facilities
Ownership Private
Acceptable Financing Cash, Conventional, FHA, Other, VA Loan
Listing Terms Cash, Conventional, FHA, Other, VA Loan
Special Listing Condition Standard
Read Less
Want to know what your home might be worth? Contact us for a FREE valuation!

Our team is ready to help you sell your home for the highest possible price ASAP
Bought with Peter Klopstein






