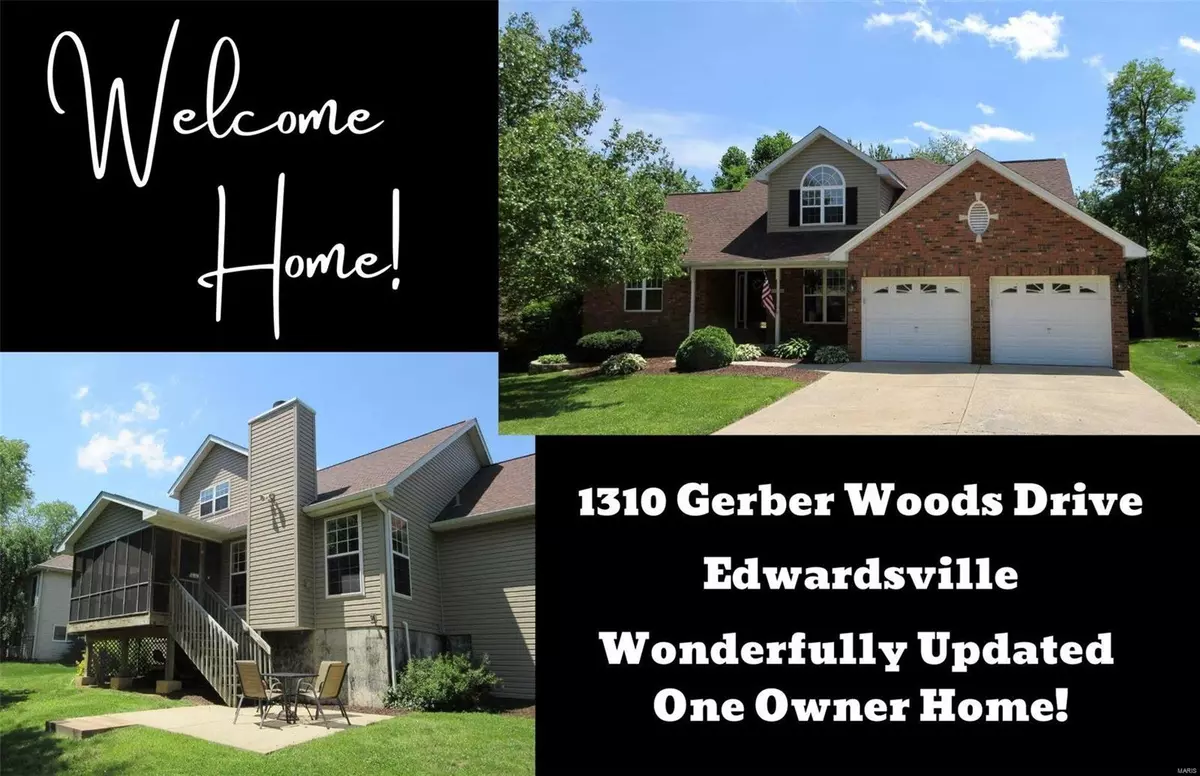$333,000
$350,000
4.9%For more information regarding the value of a property, please contact us for a free consultation.
1310 Gerber Woods DR Edwardsville, IL 62025
3 Beds
4 Baths
3,182 SqFt
Key Details
Sold Price $333,000
Property Type Single Family Home
Sub Type Single Family Residence
Listing Status Sold
Purchase Type For Sale
Square Footage 3,182 sqft
Price per Sqft $104
Subdivision Gerber Woods
MLS Listing ID 22033398
Sold Date 07/29/22
Style Other,Traditional
Bedrooms 3
Full Baths 3
Half Baths 1
Year Built 1994
Annual Tax Amount $6,044
Lot Dimensions 110 x 132.5
Property Sub-Type Single Family Residence
Property Description
This completely updated 3 bedroom, 3.5 bath home is awaiting a new owner in the popular Gerber Woods Subdivision. A large tree lined, back yard gives great privacy, which will be enjoyed relaxing on this lodge inspired, screened-in back porch. A brand-new kitchen with quartz counters, new cabinets, tile backsplash, and stainless-steel appliances will be a pleasure to cook meals in. A stunning spa inspired master bath will allow you to relax at the end of the day. Luxury vinyl flows throughout the entire first level. Brand new carpet upstairs, and in the lower level, along with some fresh paint, brings energy back to this one owner home. This home is near all the shops, restaurants, schools, and the interstate. A beautiful space to call HOME! Buyer should independently verify all MLS data, which is derived from various sources and not warranted as accurate.
Location
State IL
County Madison
Rooms
Basement Bathroom, Full, Daylight, Daylight/Lookout, Partially Finished
Main Level Bedrooms 1
Interior
Interior Features Breakfast Bar, Solid Surface Countertop(s), Walk-In Pantry, Separate Dining, Tub, Open Floorplan, Walk-In Closet(s)
Heating Forced Air, Natural Gas
Cooling Central Air, Electric
Flooring Carpet
Fireplaces Number 1
Fireplaces Type Wood Burning, Living Room
Fireplace Y
Appliance Dishwasher, Disposal, Microwave, Electric Range, Electric Oven, Refrigerator, Stainless Steel Appliance(s), Gas Water Heater
Laundry Main Level
Exterior
Parking Features true
Garage Spaces 2.0
View Y/N No
Building
Lot Description Adjoins Wooded Area, Level
Story 1.5
Sewer Public Sewer
Water Public
Level or Stories One and One Half
Structure Type Brick Veneer,Vinyl Siding
Schools
Elementary Schools Edwardsville Dist 7
Middle Schools Edwardsville Dist 7
High Schools Edwardsville
School District Edwardsville Dist 7
Others
Ownership Private
Acceptable Financing Cash, Conventional, FHA, VA Loan
Listing Terms Cash, Conventional, FHA, VA Loan
Special Listing Condition Standard
Read Less
Want to know what your home might be worth? Contact us for a FREE valuation!

Our team is ready to help you sell your home for the highest possible price ASAP
Bought with PaulJOttwein






