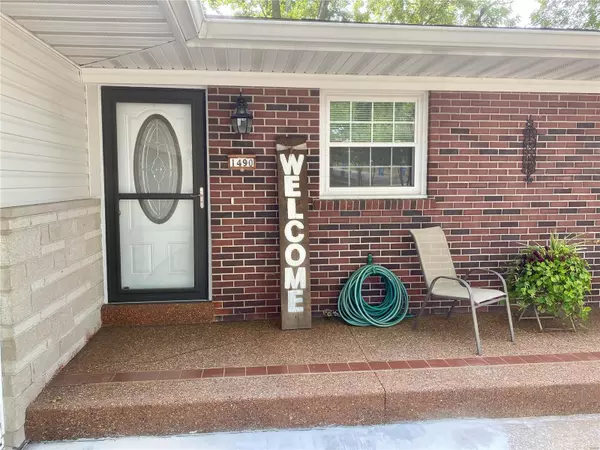$308,000
$298,000
3.4%For more information regarding the value of a property, please contact us for a free consultation.
1490 Norwood DR St Charles, MO 63303
3 Beds
2 Baths
2,223 SqFt
Key Details
Sold Price $308,000
Property Type Single Family Home
Sub Type Single Family Residence
Listing Status Sold
Purchase Type For Sale
Square Footage 2,223 sqft
Price per Sqft $138
Subdivision Brocknor Estate
MLS Listing ID 24056971
Sold Date 11/05/24
Style Contemporary,Traditional,Ranch
Bedrooms 3
Full Baths 2
Year Built 1961
Annual Tax Amount $2,693
Lot Size 0.353 Acres
Acres 0.353
Lot Dimensions 150X100
Property Sub-Type Single Family Residence
Property Description
Nestled on a spacious corner lot, this charming 3 bedroom, 2 bath ranch home has been completely transformed in a 2017 renovation. Offering over 2,000 sqft living space, this home combines modern conveniences with cozy, comfortable living.
Step into the inviting great room, complete with built-in shelfs an a wall of windows, filling the space with natural light. French doors open onto a large, stamped concrete patio, perfect for outdoor gatherings, all while overlooking the level, fenced in backyard.
The eat-in kitchen boasts a convenient breakfast bar and plenty of space for casual dining. The primary bedroom offers a private retreat, featuring a full bathroom with walk-in shower. The finished lower level provides ample extra living space, including a recreation room and two versatile bonus rooms that can serve as a home office, gym, or additional sleeping areas.
Additional features include a two-car garage and modern finishes throughout, making this move-in-ready home a true gem.
Location
State MO
County St. Charles
Area 404 - St. Charles West
Rooms
Basement 8 ft + Pour, Full, Partially Finished, Sleeping Area
Main Level Bedrooms 3
Interior
Interior Features Kitchen/Dining Room Combo, Bookcases, Center Hall Floorplan, Shower, Entrance Foyer, Breakfast Bar, Breakfast Room, Custom Cabinetry, Eat-in Kitchen
Heating Heat Pump, Electric
Cooling Ceiling Fan(s), Central Air, Electric
Flooring Carpet, Hardwood
Fireplace Y
Appliance Dishwasher, Disposal, Electric Cooktop, Microwave, Electric Range, Electric Oven, Humidifier, Electric Water Heater
Exterior
Parking Features true
Garage Spaces 2.0
View Y/N No
Building
Lot Description Corner Lot, Level
Story 1
Sewer Public Sewer
Water Public
Level or Stories One
Structure Type Brick
Schools
Elementary Schools Harris Elem.
Middle Schools Jefferson / Hardin
High Schools St. Charles West High
School District St. Charles R-Vi
Others
Ownership Private
Acceptable Financing Cash, Conventional, FHA, Other, VA Loan
Listing Terms Cash, Conventional, FHA, Other, VA Loan
Special Listing Condition Standard
Read Less
Want to know what your home might be worth? Contact us for a FREE valuation!

Our team is ready to help you sell your home for the highest possible price ASAP
Bought with SarahSBernard






